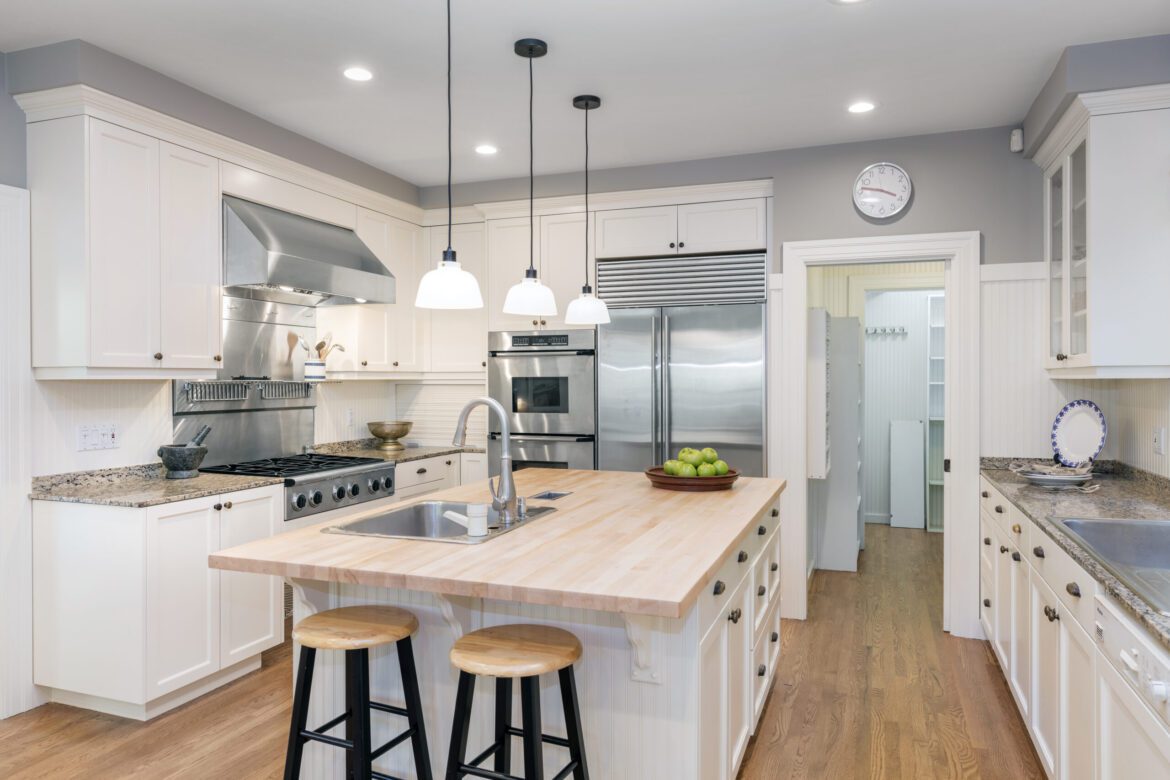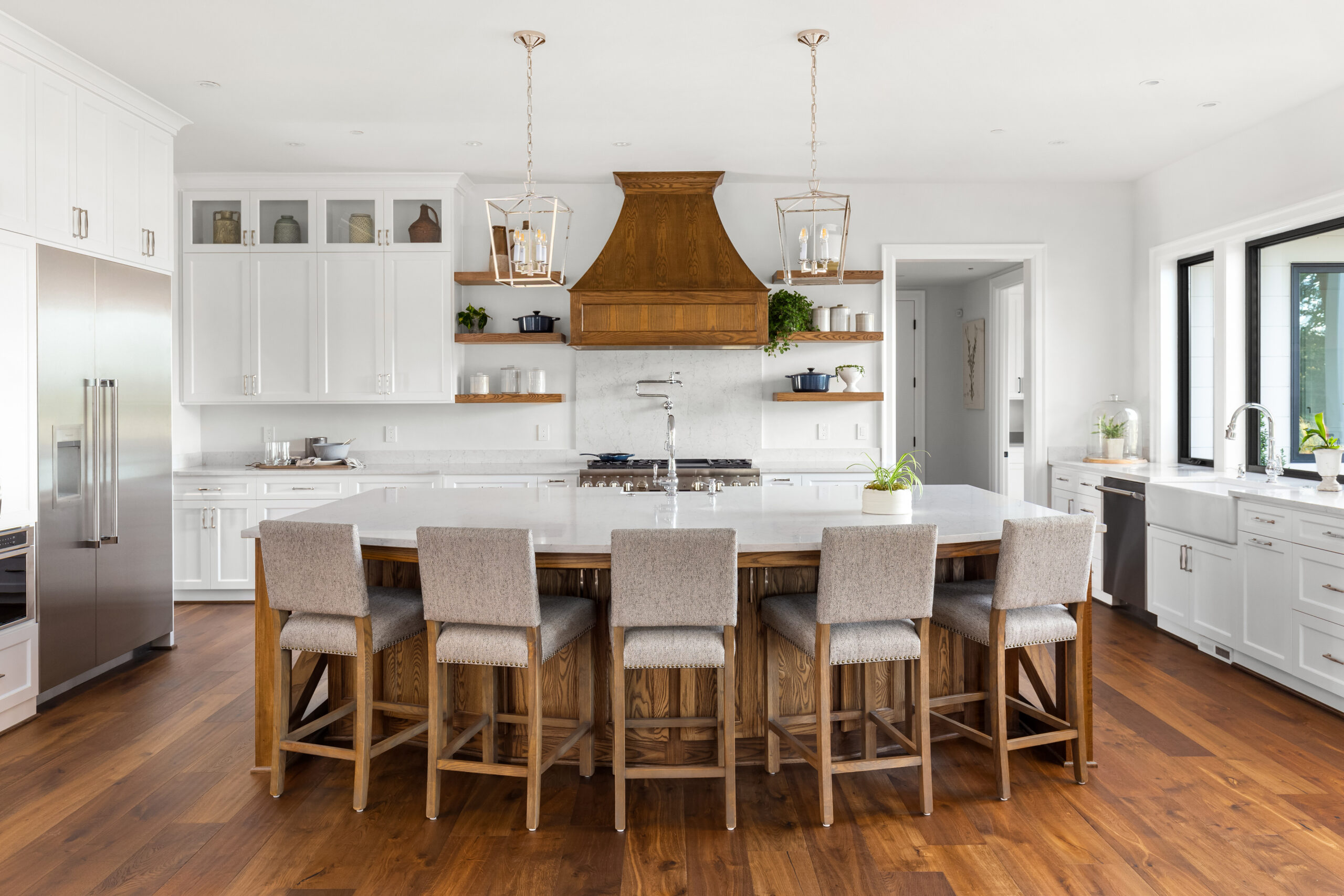
Kitchen Cabinets: What to Consider
When planning a new kitchen or major remodel, a key decision you’ll need to make is whether to run the upper wall cabinetry all the way to the ceiling or to install cabinets with a gap above them.
Most homes built in the last 50 years have kitchen cabinets that are 32 or 36 inches tall, installed so there is a gap of 1 to 2 feet between the tops of the cabinets and the ceiling. And there is a good reason for this, as wall cabinets with these proportions are fairly accessible to most people standing on the floor or using a short stepladder.
Recent years, though, have seen a return to wall cabinets that run all the way to the ceiling. In addition to providing more storage, this configuration can work both in historical period designs and in modern kitchen styles.
The decision is more complicated than you might think, though. A number of factors play into your decision, including:
- Design preferences
- Ceiling height
- Budget
- Ceiling details
-
Design Preference
There’s no point in delving deeper into the issue if you don’t like the visual look (or function) of wall cabinetry that extends all the way to the ceiling, so begin by asking yourself this simple question: Do you like the smooth, continuous look offered by cabinets that run all the way up to the ceiling? And does larger cabinetry appeal to you on a functional level?
Some people very much like the look of a full block of continuous wall cabinets without space above them. For others, the preference is more functional: continuous cabinets offer more storage space, and they eliminate the dead space that collects dust.
Before you assume that this extra storage space is a great feature, be aware that the storage shelves up near the ceiling are not very accessible. For most people, the highest shelves are used for seasonal items or for dishes and accessories that are rarely used. One option is to equip your kitchen with a rolling library ladder, which can both improve access to high shelves and also serve as a decorative design element all by itself.
-
Ceiling Height
Most kitchens have ceilings have that are 8 feet (96 inches) or 9 feet (108 inches) high, and if yours falls into this category, you have a couple of options if you want the look of to-the-ceiling cabinetry.
It is possible to fill the entire space with cabinets—either by buying cabinets that precisely fill the space or by running two rows of wall cabinets that together occupy the entire vertical space. A general rule of thumb is for wall cabinets to be mounted so the bottom edge is 54 inches above the floor, which means that an 8-foot-tall ceiling creates 42 inches of available space for wall cabinets, while a 9-foot-tall ceiling has 54 available inches.
Many manufacturers of stock cabinetry offer wall cabinets in heights of 12, 15, 18, 24, 30, 32, 36, and 42 inches. If you have 8-foot-tall ceilings and want cabinets that run to the ceiling, 42-inch-tall wall cabinets will fit perfectly. If you have 9-foot-tall ceilings, you can choose to fill the available 54 inches of wall space with one row of 36-inch-tall cabinets, with a row of 18-inch cabinets above them. Another option would be 12-inch cabinets atop a row of 42-inch cabinets. If there are small gaps above the wall cabinets, this can usually be easily filled with crown moldings or other decorative trim work.
If you have unusual ceiling heights, a custom cabinetry specialist can build cabinets to fit any space—which may be the most practical solution if you have 10-foot-high ceilings. Alternately, you could fill the space above a single row of standard cabinets with false cabinet panels that give the appearance, but not the function (or cost), of cabinets running all the way to the ceiling.
If you have the unusual circumstance of ceilings higher than 10 feet, as is sometimes the case in loft condos, it’s best not to attempt to run cabinets all the way up. It is neither practical nor attractive to install such a mass of cabinets.
-
Budget
You should be aware that you’ll face a substantially higher remodeling cost if you choose to install to-the-ceiling wall cabinets. The cabinetry is already the most expensive component of a kitchen remodel, and buying extra-tall cabinets or adding a second row of cabinets will greatly increase your costs. If you are set on the look but the cost seems prohibitive, then false cabinets panels extending to the ceiling is probably the best option. Another option is to extend the ceiling down—by framing and finishing soffits that drop the ceiling height above the cabinets to meet the tops of the cabinets.
-
Ceiling Details
Beams and other architectural details can add another layer of confusion to the topic of cabinet heights. With ceiling beams, whether they offer genuine structural support or are merely decorative (which is often the case), it is usually best to keep the tops of the cabinets well below the ceiling. If you are intent on having full-rise cabinets, then it’s probably best to have the carpenters remove any decorative beams, as they will look awkward butted up against cabinetry.
Other architectural features can also complicate things. A coffered ceiling, for example, depends on a symmetrical look that is badly disrupted as soon as you extend wall cabinets fully to the ceiling. Standard cabinets can also allow for indirect uplighting through light fixtures mounted on the tops of the cabinets; this capability is lost when you run the cabinets fully to the ceiling.
And if your kitchen has ornate, built-up crown moldings, they will probably need to be removed to install full-rise wall cabinets, and it may be impossible to reattach them to the cabinets. Before taking this step, you should ask yourself what feature offers more visual appeal—the full-rise cabinets or the decorative moldings.
When it comes to cabinet heights there is no right or wrong—just personal preference. Making the right decision simply requires a good dose of consideration for the space that you have, the storage that you need, and the overall look you seek.

